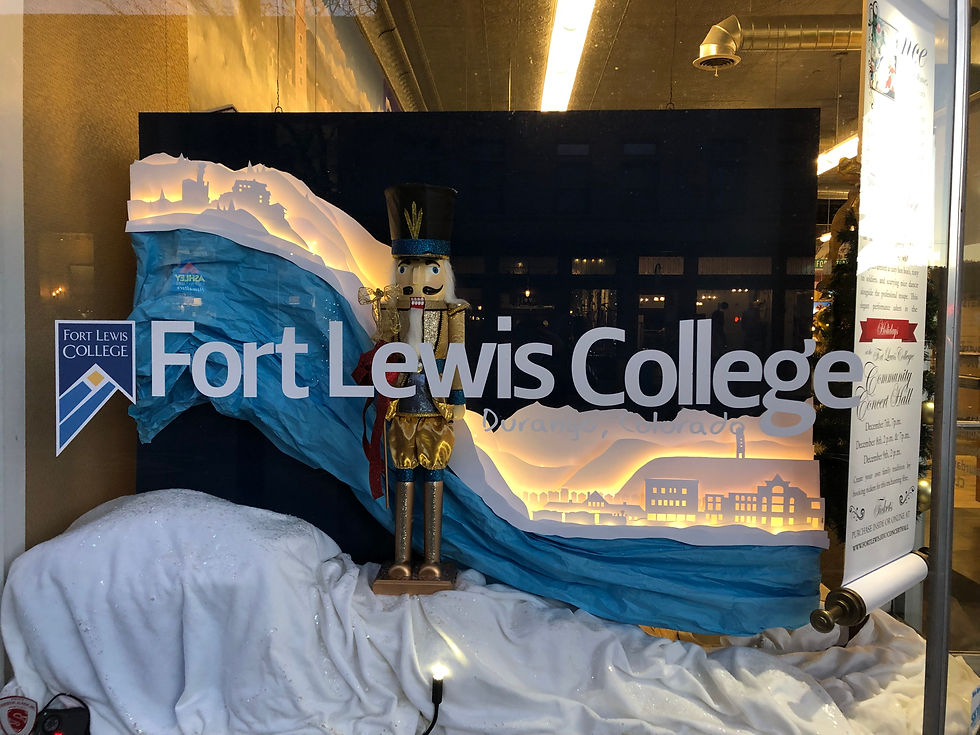Environmental Design
Some human-made spaces work better than others. We build classrooms, cafeterias, and theaters with particular purposes in mind, and environmental design is imperative for achieving those purposes. In the university setting, we are tasked with creating study rooms, residence halls, and purposeful outdoor spaces that lend themselves to study, reflection, and human connection. Good environmental design makes this possible.
Challenge
The Fort Lewis College campus was established in the 1950s, with buildings added every decade or so with growth. And with the ever-increasing costs of building new spaces, the college wants to strategically leverage its existing spaces for the needs of 21st-century students as much as possible without incurring the cost of new construction. Renovation of this level requires designers who can bring a space to life. One of our most significant challenges on campus is Reed Library, a centrally located space focused on book storage rather than study and built well before the digital revolution.
Process
With my knowledge of the FLC brand and dedication to the user experience in both digital and physical spaces, our team is routinely tasked with environmental design projects as we renovate the campus to meet the needs of current students and faculty. To that end, we have developed the following step-by-step process:
-
Meet with stakeholders to understand the primary audience, the purpose of the space, and how people will use it. Understand the final architectural build-out, its technical limitations, and what, if any, modifications are possible.
-
Walk through the space with and without stakeholders to envision it through the audience's eyes, addressing line of sight, traffic flow, and the challenges and opportunities for each.
-
Design the experience in digital 3D and produce a mock-up that includes signage, wayfinding, furnishings, materials, and branding. Pitch the mock-up to key stakeholders, determine a budget, and gather estimates for the project.
-
Develop timelines for production, finalize ordering, and schedule and oversee installation.
Environmental design requires working with many stakeholders, including project managers, architects, campus clients, campus leaders, physical plant services, and third-party vendors, for manufacturing and installation. I have built relationships across all of these areas and completed a number of crucial environmental design projects across campus, including a student favorite, the "fishbowl," a student-named study spot in the redesigned library.
Highlights
-
Native-inspired mural in the Dev Space and custom window graphics in the "Fishbowl" by Native Alumna Maddie Sanders.
-
Local mountain range mural with reference plaque in the "Fishbowl" designed by me and painted by Physical Plant.
-
Exhibit signage that informs students of academic resources available, wayfinding, and an interchangeable book display.
-
Pegboard with programs and majors displaying takeaway materials for academic options at FLC.
-
Engaging window graphics for Career Services and the Dev Space, that bring in the FLC brand while also addressing safety around large walls of clear glass.
-
Interchangeable gallery installation to highlight student artwork.
Career Services, Dev Space, & Fishbowl Study Lounge



Each major and certificate offered at FLC has a leaflet articulating the program and driving to the website for more information. These boards are posted in high traffic areas like the Admission lobby and the Academic Hub.


Other sign and design projects









